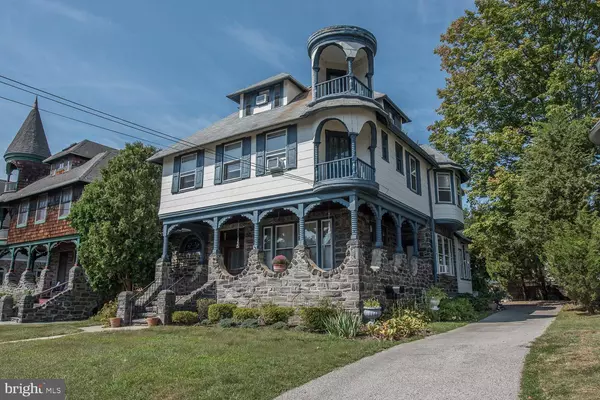For more information regarding the value of a property, please contact us for a free consultation.
Key Details
Sold Price $655,000
Property Type Multi-Family
Sub Type Detached
Listing Status Sold
Purchase Type For Sale
Square Footage 3,400 sqft
Price per Sqft $192
MLS Listing ID PAMC625932
Sold Date 12/03/19
Style Victorian
HOA Y/N N
Abv Grd Liv Area 3,400
Originating Board BRIGHT
Year Built 1900
Annual Tax Amount $9,441
Tax Year 2020
Lot Size 7,500 Sqft
Acres 0.17
Lot Dimensions 60.00 x 0.00
Property Description
This quintessential Narberth Queen Anne Victorian exudes distinctive architectural detail. The welcoming stone and wood pillared wrap around porch and the corner turret with 2nd and 3rd floor juliet balconies make an impressive front view of this most interesting multi-unit dwelling. Interior features include approximately 3,300 square feet of spacious rooms with soaring ceilings, hardwood floors and handsome millwork. The first floor layout includes a living room (15x25) with a corner fireplace, modern eat-in kitchen (11x17) with shaker style wood cabinetry, granite counters, efficient island dishwasher and gas range, large front bedroom (15x13) with ceiling fan, small bonus room (9x8), a laundry closet, and a white tiled bathroom. The expansive second apartment is entered through the main door into a first floor entrance hall (15x14) with a half-moon stained glass window and a grand staircase to the large second floor landing. Living room (14.5x10.5) with parquet flooring, master bedroom (18.5x13) with a private bathroom with a stall shower, bedroom 2 (15x14.5) with a door to the Juliet balcony, Bedroom 3 (12x8.5), hall bath, a modern kitchen open to a dining area with a bright bow window. The 3rd floor consists of a bedroom (17x11), sitting room (14x8), and a kitchenette with an exit to a terrific roof deck with scenic views. A first floor laundry area is accessed from the backstairs. A second entrance to the unit is located at the side of the building.In addition to the large and level backyard, there is off-street parking for up to three cars.The possibility exists to convert this multi-unit dwelling into a spectacular single family home! See attached projected Income/Actual and Estimated Expense Summary
Location
State PA
County Montgomery
Area Narberth Boro (10612)
Zoning R3
Interior
Hot Water Natural Gas, Electric
Heating Hot Water, Radiator, Baseboard - Hot Water
Cooling Window Unit(s)
Fireplaces Number 1
Heat Source Oil, Natural Gas
Exterior
Garage Spaces 3.0
Water Access N
Roof Type Asphalt
Accessibility None
Total Parking Spaces 3
Garage N
Building
Foundation Crawl Space
Sewer Public Sewer
Water Public
Architectural Style Victorian
Additional Building Above Grade, Below Grade
New Construction N
Schools
Elementary Schools Belmont Hills
Middle Schools Welsh Valley
High Schools Lower Merion
School District Lower Merion
Others
Tax ID 12-00-03574-005
Ownership Fee Simple
SqFt Source Assessor
Acceptable Financing Cash, Conventional
Listing Terms Cash, Conventional
Financing Cash,Conventional
Special Listing Condition Standard
Read Less Info
Want to know what your home might be worth? Contact us for a FREE valuation!

Our team is ready to help you sell your home for the highest possible price ASAP

Bought with Richard Goldberg • BHHS Fox & Roach-Haverford
GET MORE INFORMATION





